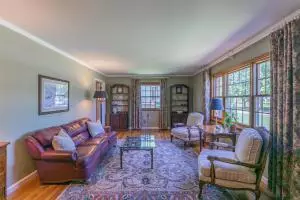For more information regarding the value of a property, please contact us for a free consultation.
2131 Pinebrook Road Upper Arlington, OH 43220
Want to know what your home might be worth? Contact us for a FREE valuation!

Our team is ready to help you sell your home for the highest possible price ASAP
Key Details
Sold Price $597,000
Property Type Single Family Home
Sub Type Single Family Freestanding
Listing Status Sold
Purchase Type For Sale
Square Footage 2,952 sqft
Price per Sqft $202
Subdivision Lane Acres
MLS Listing ID 220003093
Sold Date 03/10/20
Style 2 Story
Bedrooms 5
Full Baths 3
Half Baths 1
HOA Y/N No
Year Built 1964
Annual Tax Amount $9,735
Tax Year 2019
Lot Size 0.280 Acres
Property Description
Location is ideal! It is much larger than it looks! This hard to find 5 bdrm, 3.5 bath updated 2,952 Sq. Ft. hm. per appraisal,it is just a block from Thompson Park & Lane Rd. Library. The floor plan has been opened up throughout to make it fit today's lifestyles. It has been freshly painted inside & out! Updates include a gourmet kitchen w/Stainless Steel Kitchen Aid appliances, gas hook up if desired behind the stove, 3.5 baths, hardwood. floors, new landscaping, new carpeting in rec room, new H2O tank ,built ins & many more! The 5th bedroom could be an in-law or nanny suite if desired. The 1st floor den could also be a laundry room if desired. The washer & dryer will remain with the home. All on a private, professionally fenced lot w/ a deck & HUGE brick patio!
Location
State OH
County Franklin
Rooms
Other Rooms Den/Home Office - Non Bsmt, Rec Rm/Bsmt, LL Laundry, Living Room, Family Rm/Non Bsmt, Eat Space/Kit, Dining Room
Basement Crawl, Partial
Interior
Interior Features Dishwasher, Whole House Fan, Trash Compactor, Refrigerator, Microwave, Gas Water Heater, Electric Range, Electric Dryer Hookup
Heating Forced Air, Gas
Cooling Central
Flooring Carpet, Wood-Solid or Veneer, Ceramic/Porcelain
Fireplaces Type Gas Log, One
Exterior
Exterior Feature Deck, Patio, Fenced Yard
Garage 2 Car Garage, Opener, Attached Garage
Garage Spaces 2.0
Utilities Available Deck, Patio, Fenced Yard
Building
New Construction No
Schools
School District Upper Arlington Csd 2512 Fra Co.
Others
Financing Conventional,VA,FHA
Read Less
Bought with Susan Wainfor • Keller Williams Consultants
GET MORE INFORMATION





